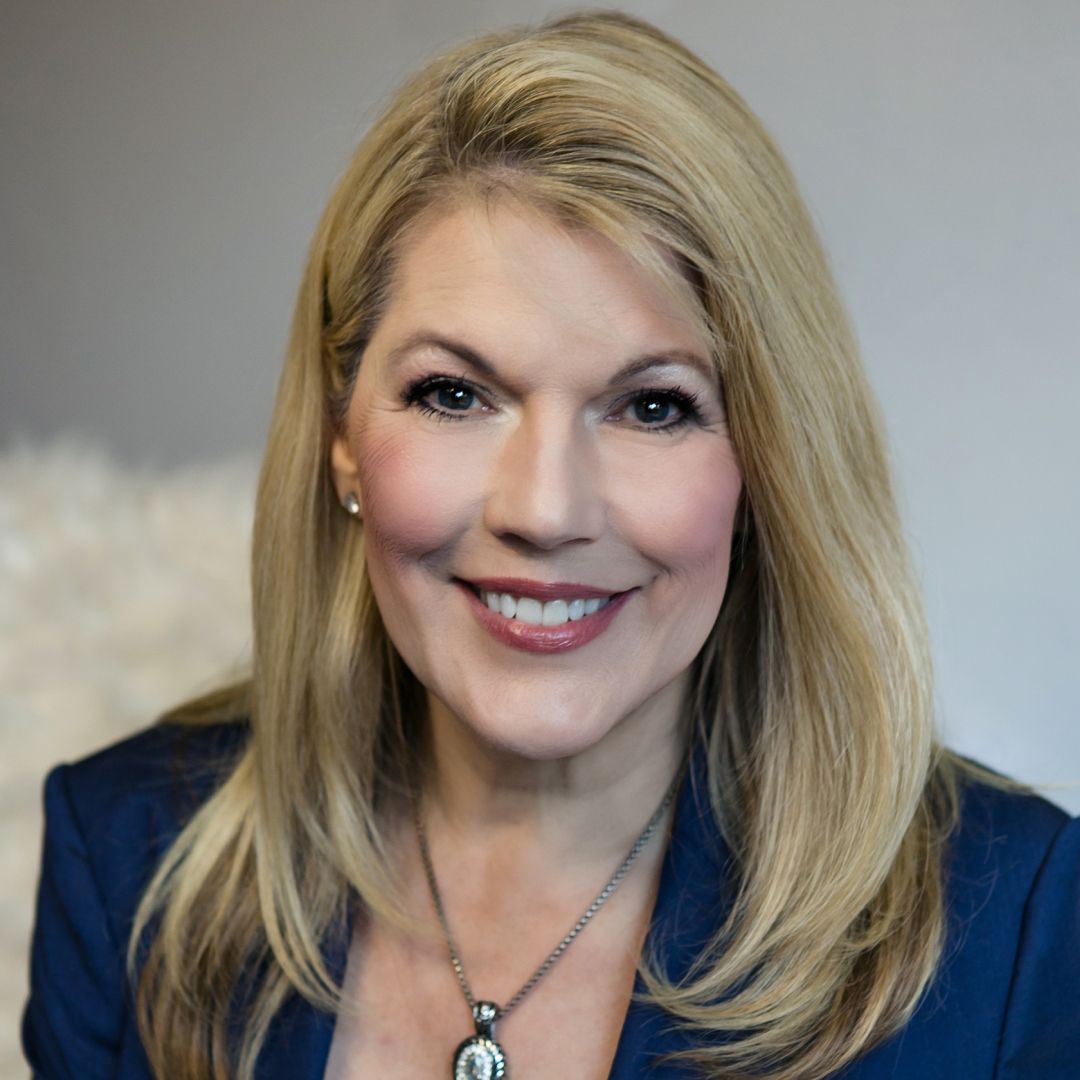Welcome to 2782 Via Alta, nestled atop the chic bluffs of Promontory within the highly coveted Civita community. This three-story townhome offers 2015 sq ft of modern elegance, featuring 3 bedrooms, 3 baths, and an attached 2-car garage. Ascend to the top floor where an expansive open-concept living space awaits, perfect for entertaining. The kitchen dazzles with a sizable center island, ample cabinets, and stainless steel appliances. Retreat to the primary suite, complete with a generous walk-in closet and dual vanities. Another bedroom and bath, along with a convenient stackable washer and dryer, complete this level. The lower floor hosts a versatile bedroom with an ensuite bath, ideal for guests or a home office. Throughout the home, upgraded lighting fixtures and luxurious vinyl plank flooring exude sophistication. Embrace the chic allure of modern living in this stylish abode, where surprises await around every corner. Step into the vibrant pulse of Civita, where your dream lifestyle unfolds amidst a thriving 14-acre park brimming with shops, dining destinations (with more slated to arrive in 2024), a school, workspaces, and entertainment venues. Indulge in the community's amenities, including a rec center, gym, multiple pools, BBQ areas, basketball courts, and a dog park. Experience the pinnacle of contemporary living, where convenience and excitement harmonize seamlessly—all within arm's reach. Conveniently located minutes from Rail, San Diego Int'l Airport, Freeways and More! Don't let this opportunity slip away. Come explore Civita and make it your home today!
More Details
3 Stories
2 Car Garage
Community Pool
Bbq
Biking/hiking Trails
Clubhouse/rec Room
Exercise Room
Playground
Recreation Area
Spa/hot Tub
Master Bedroom: 12x13
Bedroom: 8x10
Bedroom: 12x13
Dining Room: 9x10
Kitchen: 11x11
Living Room: 12x15

